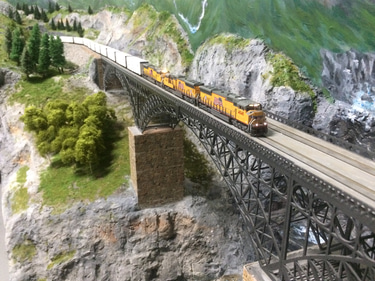Cascade Union Layout
The Cascade Union is being built under a 7 year plan, and, when completed will operate over three levels, with each level representing a different portion of North America.
At present, both the lowest level and middle level have been completed with most scenery in place. Work has started on building the baseboards for the upper level, with track between the middle level and the upper level, via a helix, already laid.
The layout allows us to run long trains in realistic settings, something that most of us cannot do on our home layouts. For those of us who like the challenge of switching (delivering and picking up cars at different industries), this can also be done at the various towns along the line.
Some Fun Facts for the layout
Our main layout is in two rooms totalling 12.5m by 7m (that is 41 feet by 23 feet for those that do not understand metric measurements).
The length of mainline (built so far) is 44 scale kilometres (27 scale miles).
The layout is designed as a 3 tier layout with helixes connecting the tiers.
The layout has been under construction for 5 years, with two tiers now built.
The lowest tier, which has been designed to represent trackage through the Canadian provinces of Alberta and British Columbia down to the US border, has all of the scenery in place. A helix between the two tiers represents the line between the border and Spokane.
The middle tier, which has been designed to represent trackage from Spokane to Seattle, Washington, has all track laid and operational, and nearly all scenery has been completed. A second helix connects Seattle down to Calgary on the lowest level. This helix has a twofold purpose – the first is to allow continuous running for those members who like this style of running, the second allows trains to be repositioned for operations.
Two branch lines, one of which is approximately 4 scale kilometres long, servicing 4 separate yards has also been built on the middle tier. All the yards have most of the scenery completed.
The upper tier will represent trackage from Spokane to Missoula. Again, this tier will be connected, via helixes, to the middle tier.
The layout is DCC, using a Digikeijs 5000, operating in Digitrax mode, as the command station. There are, currently, 8 power blocks for each tier. There are 4 boosters, each providing 8 amps of power driving the power blocks. Most members use a wifi connection and an app on their phones to run their trains.
All track is Peco and all mainline points are powered with Tortoise motors and with servos where the Tortoise machines would be visible below the benchwork.
Most members run short freight trains (between 20 and 40 cars) although some run mid size freight trains (about 60 cars). Passenger trains being run are between 10 to 15 car trains.
The longest train run, so far, is a 125 car manifest train (the Australian modellers feel that their 150 car train has set the record, but this train was using 4 wheel wagons, so it is not the longest).
The layout, when all tiers have been built, will allow for operations using a full centralised control panel, as well as simple free running.
Rocky Creek Bridge
This is one of our most photographed scenes on the layout

Track Plans








Layout Design Criteria
The key criteria that we agreed upon and were applied to the final layout design are:
The layout had to provide for both continuous running and operations.
The mainline trackage to be double track capable of operating as bi-directional trackage.
Benchwork to be no more than 500mm front to back (although this has had to be slightly modified in some cases to meet radius criteria).
Aisles to be a minimum of 1m wide, and even wider where yards are placed.
Minimum radius of mainline trackage to be 600mm.
Maximum grade of mainline trackage to be 2% (so far we have actually kept this down to 1.5%).
Layover trackage to be provided at various points to allow trains to be parked for “coffee breaks” and these to be long enough to hold reasonably long trains (minimum 1,500 scale feet).
All yard operations to not impact the mainline.
Yards to be separated by enough trackage so that normal operating long trains are not in two yards at the same time (we wanted to be able to see the trains running through the scenery).








Views of the south room
Views of the north room
For more photos of the layout, please check out our gallery







